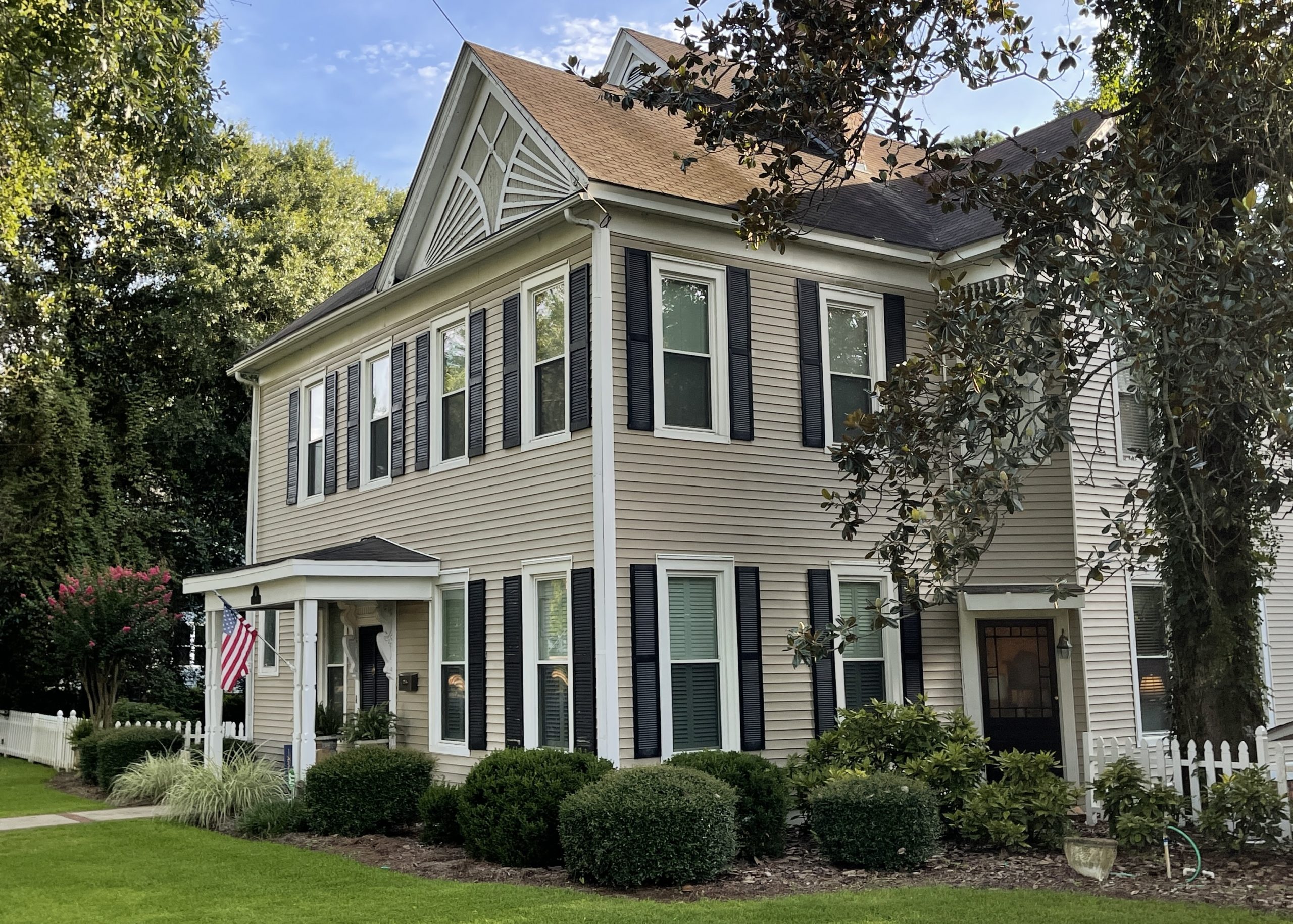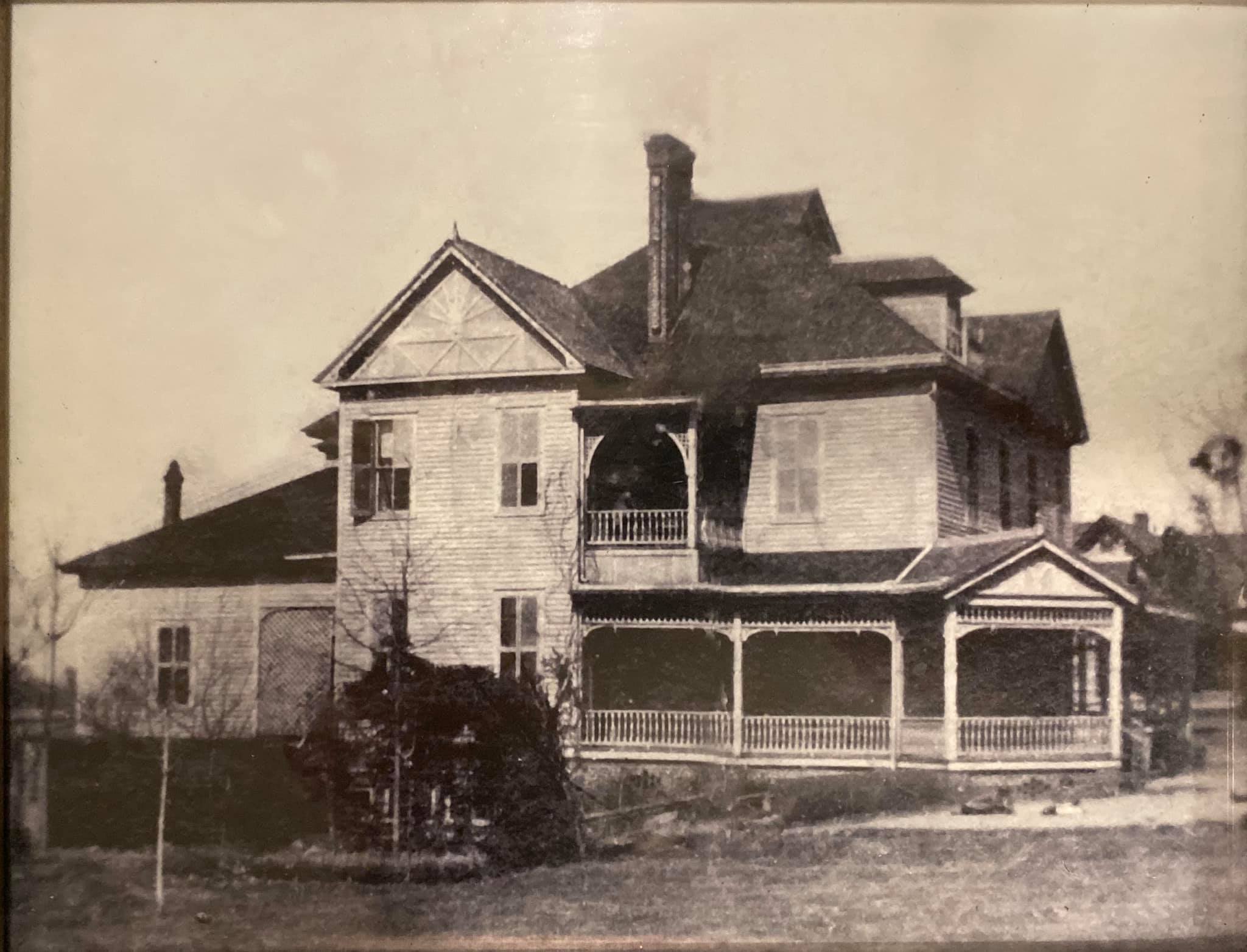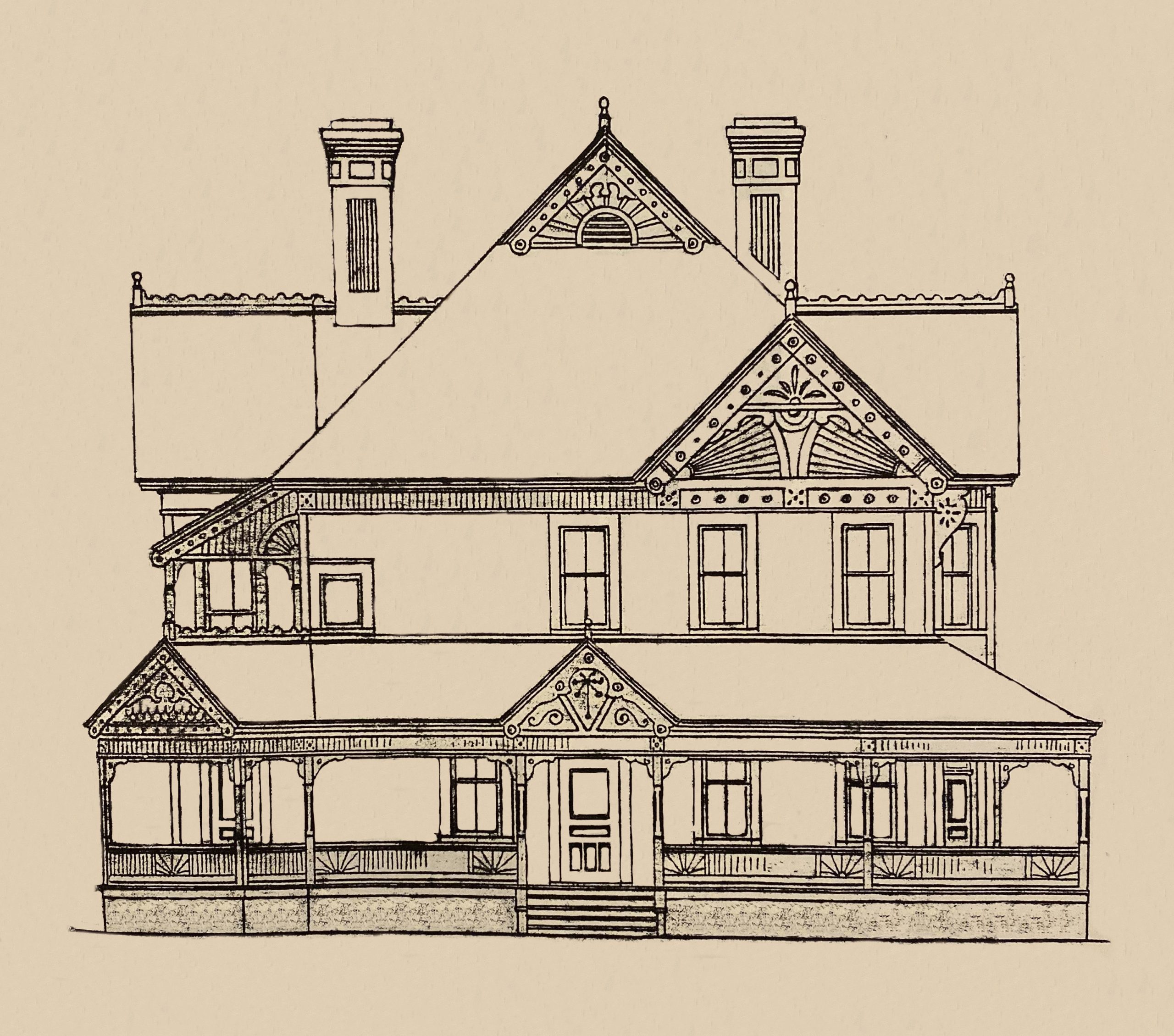


A view of the northern side of the house as originally built. The photo is the only known photo of the house with the wrap-around porches. The date of this picture is unknown.

A copy of the original architectural house plans for the front of the house by architect Stephen F. Fulghum.
The Newman-May-Brooker House was built in 1895 by James David Newman, a prominent businessman, and owner of a general mercantile located on Sandersville’s downtown square. The land on which the house was constructed as a gift to Mr. Newman, affectionately known as Jim or JD, and his bride, Annie Roberson Newman, from his father, Major Mark Newman whose own home was located two lots to the north. Between JD’s house and that of his father, was the home of his younger brother Isadore.
At its completion in 1895, the J.D. Newman home was a prime example of the Victorian, Queen Anne style featuring asymmetrical architecture that was popular during the period. The two-story home featured wrap-around porches and gingerbread fretwork inside and outside. The home was built on the crest of a low hill making it higher than the surrounding land. Because of this, Annie Newman named the place “Green Valley.” She took great pride in cultivating beautiful flowers and shrubs and always kept the house painted green.
The architect for JD Newman’s lovely house was Washington County native, Stephen Fagan Fulghum. He was born in Sandersville and was educated at the Bethlehem Academy in Warthen, Georgia. Fulghum went on to a notable career as an architect designing a number of buildings in Macon, Quitman, and Valdosta, Georgia and in western Florida, several of which appear on the National Register of Historic Places.
Here the JD Newmans lived their entire married life and raised two sons, Mark and Ray. Following Annie Newman’s death in 1930, son Mark returned home along with his wife Mattie Lou to care for the elder Mr. Newman.
Following Mr. Newman’s passing, the property was sold to Orlando Jewel May and his wife Ruth Hutchinson, both of whom lived here until they died. The Mays remodeled the house adding a breakfast room and removed the front portion of the wrap-around porches in 1946 resulting in the clean, simple lines of the home as still it appears today. The couple had five children O.J., Jr., Ruth, Rose, Tom, and Jane. Mr. May’s sister, Clyde, also lived the remainder of her life here.
Following Mrs. May’s death in 1963, ownership of the property passed to the youngest May child, Jane and her husband Jack Brooker. In 1965, the Brookers undertook a more extensive remodel. Due to their poor condition, the plaster walls were covered with sheetrock. During the renovations, larger closets were added and the large upstairs bath was divided into two separate bathrooms. Although many changes were made with the last two remodels, the floor plan of the house remains basically the same as the initial construction. The Brookers had three children, John, Phoebe, and David. Jack and Jane Brooker made their home here until Jane’s death in 2003.
One year later, Jack built and moved into a cottage at the back of the property and sold the main house to his youngest son David and his wife Anne. Here the David Brookers raised their three children, Caleb Hutchinson, Kathleen May, and Cannon Thomas.